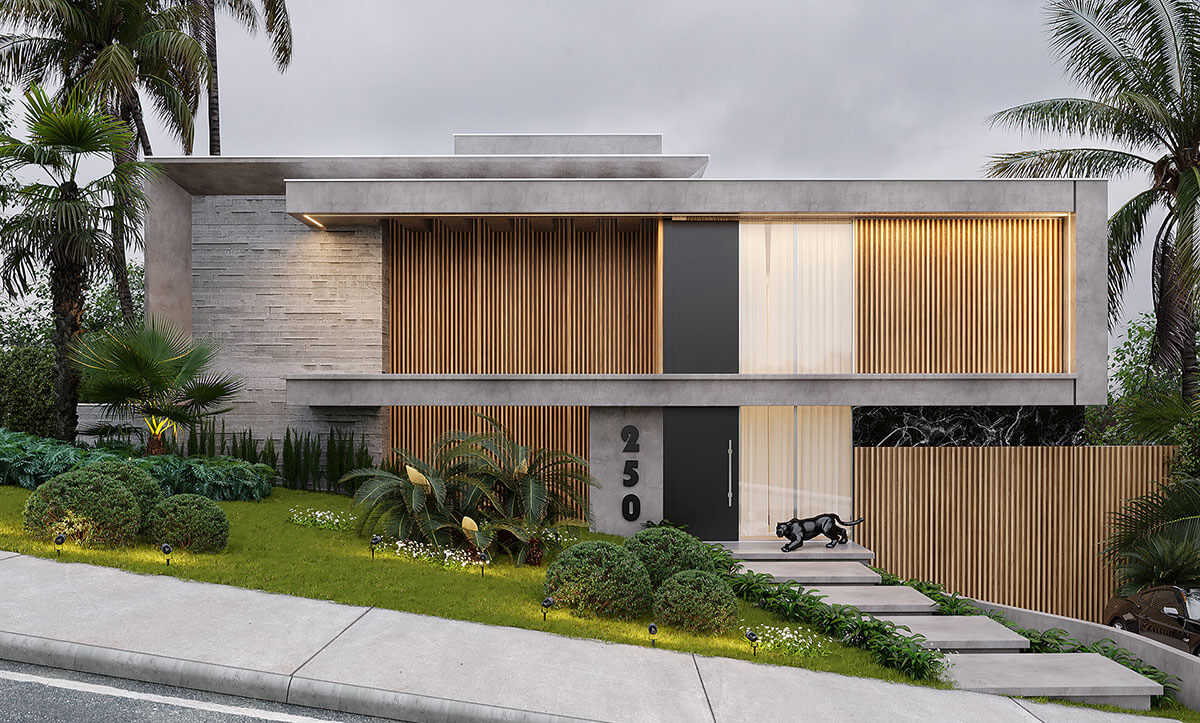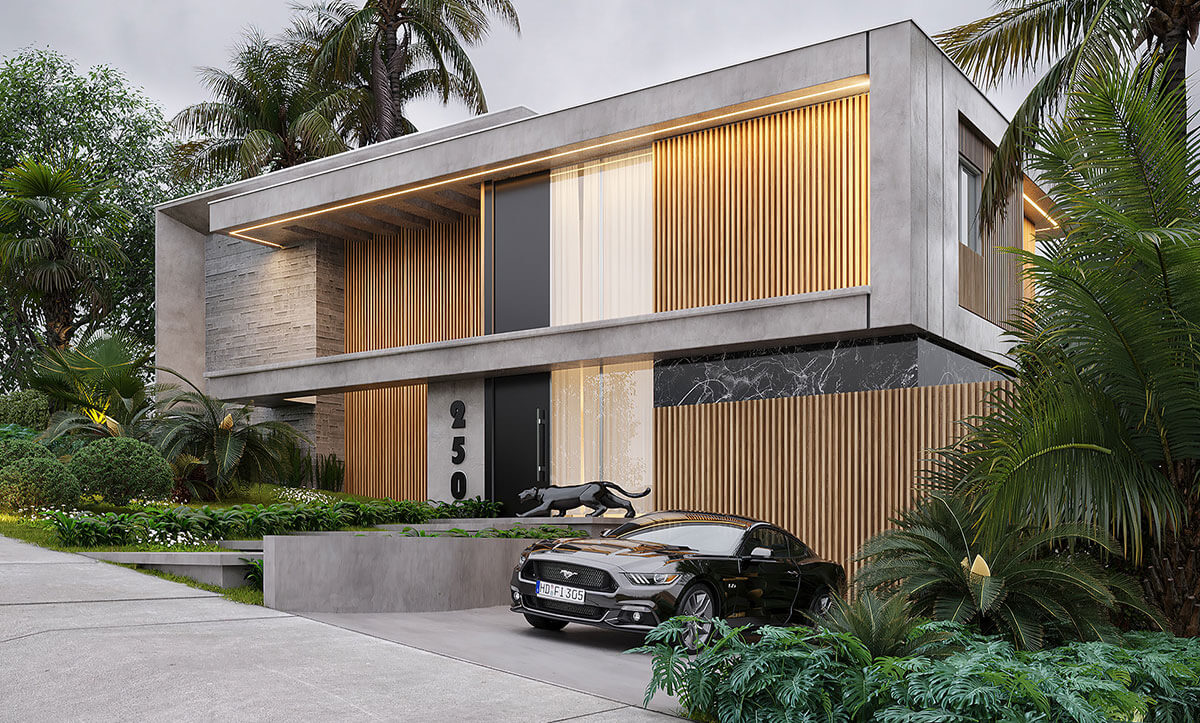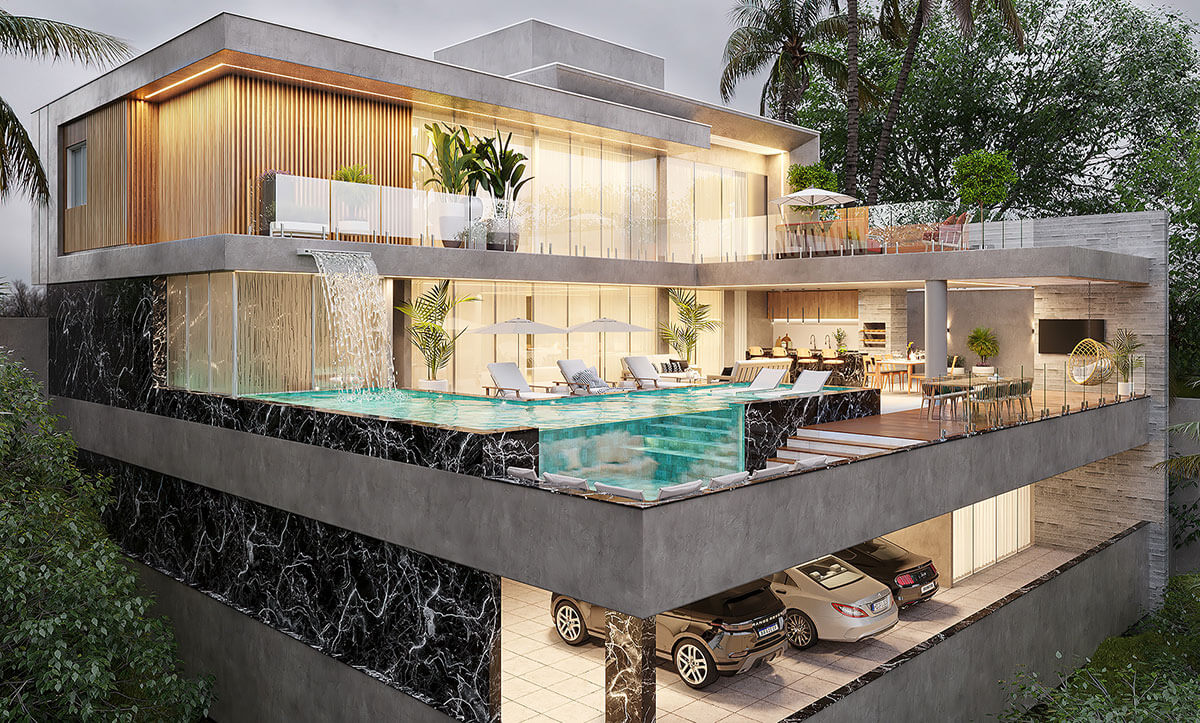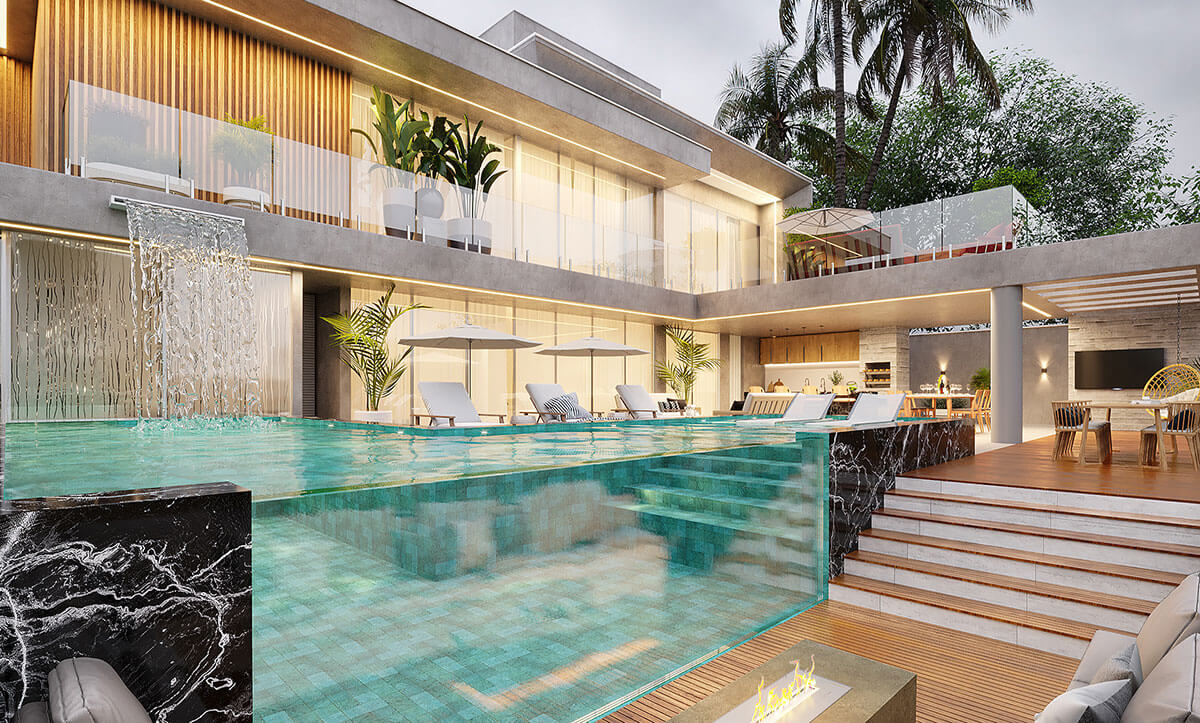



PROJECT INFORMATION
Lakeside scandinavian chalet
A lakeside Scandinavian chalet embodies the essence of minimalism, warmth, and harmony with nature. Designed with clean lines, natural materials, and large windows, this retreat seamlessly blends indoor and outdoor living, offering breathtaking views of the surrounding landscape.
PROJECT CONCEPT
Built for comfort and functionality, the chalet features an open-plan layout, cozy wooden interiors, and energy-efficient elements such as thermal insulation and passive heating.
- Seamless Indoor-Outdoor Connection – Large windows, open layouts, and natural materials create a harmonious blend with the surrounding lake and forest landscape.
- Sustainable and Energy-Efficient Design – Features such as thermal insulation, passive heating, and eco-friendly materials enhance comfort while reducing environmental impact.
- Warm and Minimalist Aesthetic – Scandinavian-inspired interiors with wooden finishes, cozy textures, and a neutral color palette promote relaxation and simplicity.
Built for comfort and functionality, the chalet features an open-plan layout, cozy wooden interiors, and energy-efficient elements such as thermal insulation and passive heating. The use of locally sourced wood and stone enhances the connection to nature while maintaining sustainability.
Whether as a serene getaway or a year-round residence, the lakeside Scandinavian chalet provides a tranquil and inviting atmosphere. Its thoughtful design prioritizes simplicity, light, and comfort, creating a perfect balance between modern living and the beauty of the natural environment.




